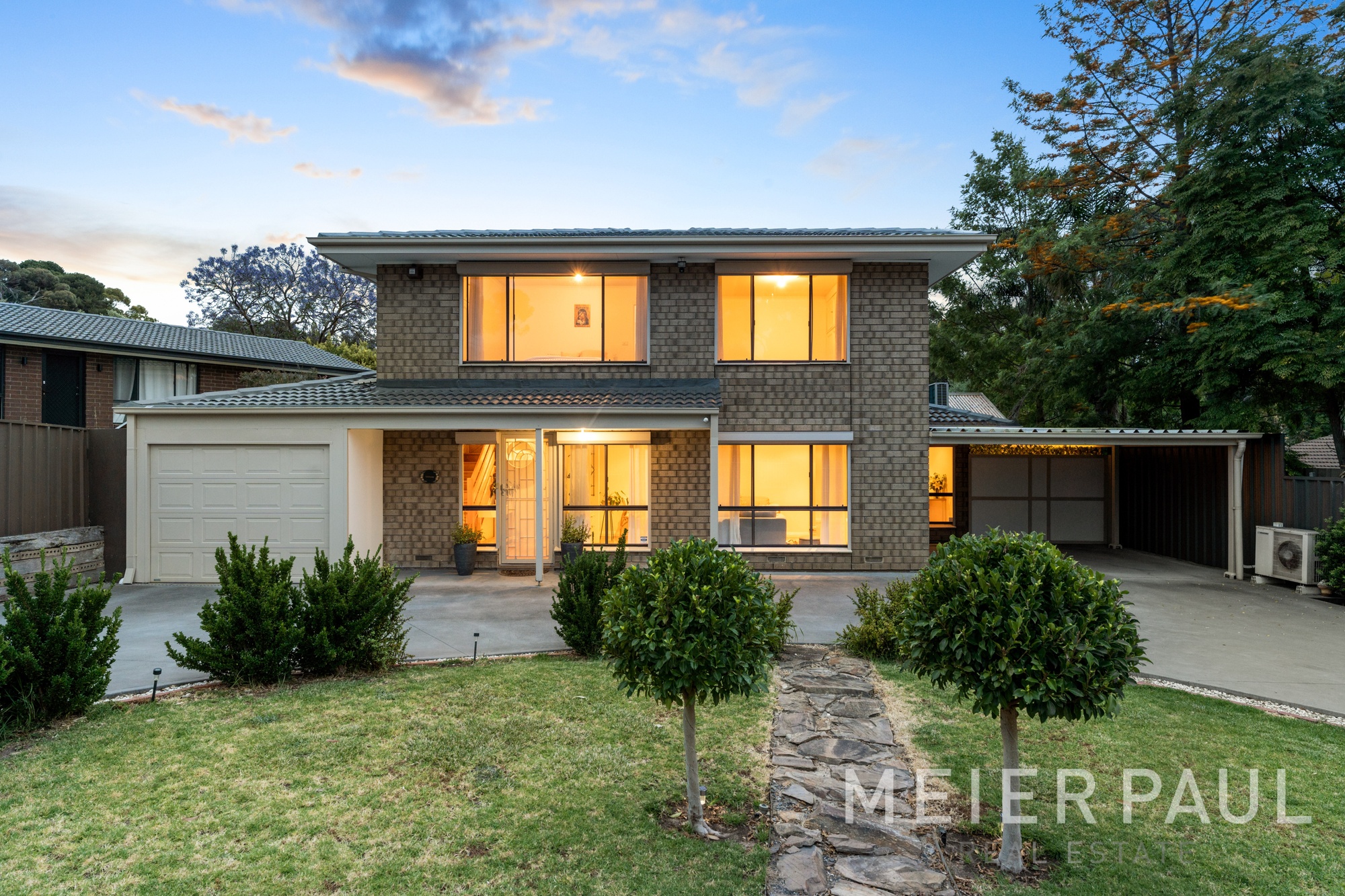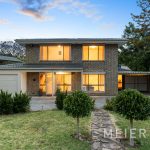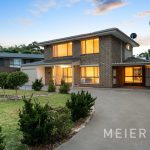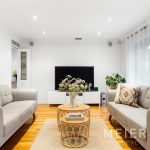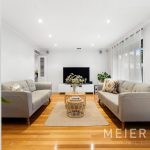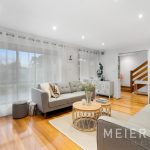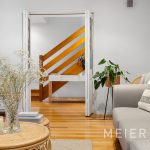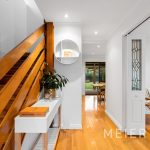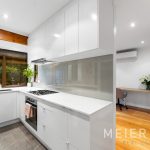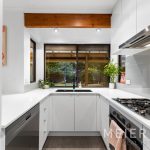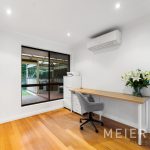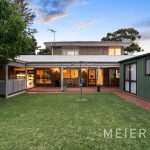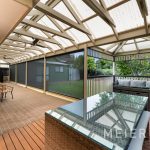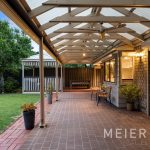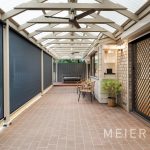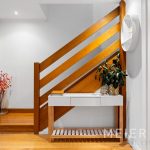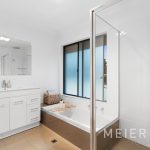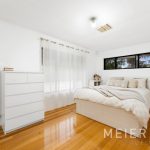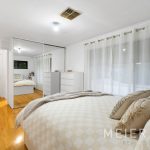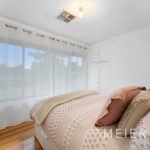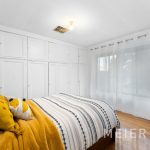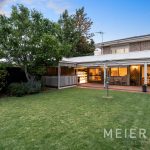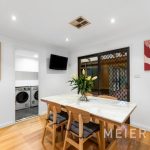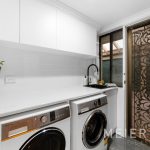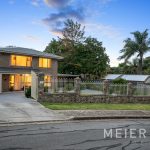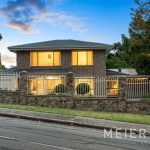A grand family home – An entertainers delight
House Sold - O'Halloran Hill SA
Welcome to 18 Ella Crescent. Presenting sophisticated style and architectural flair, this double-storey showpiece delivers an inspirational standard of luxury. The commanding entrance into the property via the horseshoe driveway makes an immediate impression. This remarkable property offers an unparalleled opportunity to create your legacy and family estates. Offered for the first time in 32 years, the home is immaculate. This grand family home is welcoming while creating a relaxed and elegant space. The opulent residence offers three large bedrooms plus home office accommodation, with a grand driveway, spacious foyer, north-facing, high ceilings, fully renovated Farquhar kitchen, bathroom & laundry.
The spacious family living area flows into the modern gourmet kitchen offering stone bench tops, ample storage, a separate pantry, Westinghouse oven, Smeg cooktop and Smeg dishwasher. The kitchen adjoins a separate office/ study and a dining area facing a stunning sun soaked backyard.
The spiral timber staircase is a welcomed separation to upstairs offering three generous sized bedrooms all with built in robes. There is also a modern, in vogue central bathroom with a bath on the upper level.
The lavish master bedroom with mirrored built in robes highlight the home’s versatility, while standouts include ducted reverse cycle heating/cooling, and a split system air conditioning, roller shutters on all windows, outdoor zip blinds, 2 garages plus 2 sheds, 2 rainwater tanks, Tasmanian oak flooring and modern laundry and toilets. The private garage and undercover carport plus the driveway can accommodate up to 14 cars. The magnificent and large outdoor entertainment area with gazebo and timber decking is fitted with outdoor zip track blinds and fans – ideal to entertain your friends and family all year around. The lush green garden with several fruit trees including plum, peach, mandarin, fig, lemon trees and the veggie patch offer spectacular space to relax and entertain. There is ample room in the backyard for kids to kick the football or play backyard cricket.
What you will love about this property:
– 3 spacious bedrooms with built in robes plus an office
– Fully updated kitchen, bathroom, laundry & two toilets
– Farquhar kitchen with stainless steel appliances including Smeg dishwasher
– Gas stove and oven
– Roller shutters on all windows & outdoor zip track blinds
– New gutters throughout
– Ducted reverse cycle air conditioning plus a 5KW split system air conditioner
– Tasmanian oak flooring
– 2 sheds, the larger shed can be used to park more cars/as a workshop or office
– Can accommodate 4 cars undercover or a caravan or boat
Situated minutes away from schools, Westfield Marion or Colonnades shopping Centre , 15 minutes drive to Hallett cove, Brighton or Seacliff beaches, easy access to buses, Flinders University, renowned private schools, shops, café’s and the convenience of the Southern expressway. Adjacent to Glenthorne National Park, not to mention 20 minute drive to Maclaren Vale’s best SA wineries.
The search is over. Just move in and enjoy this quality home. This is your gateway to a lifestyle of luxury, entertainment and exclusivity. For more information contact Suzanna Paul.
Property Features
- House
- 3 bed
- 1 bath
- 4 Parking Spaces
- 2 Toilet
- 4 Garage
- Study
- Shed


