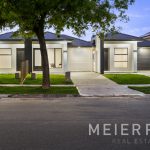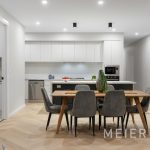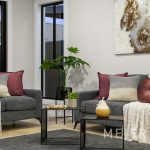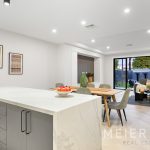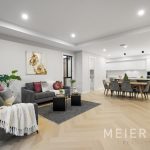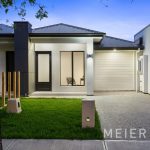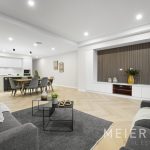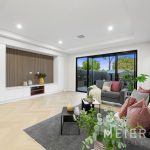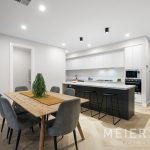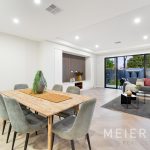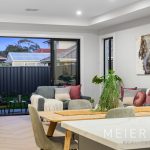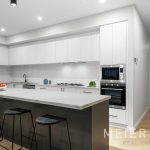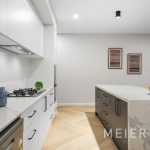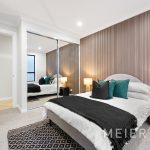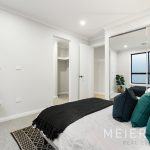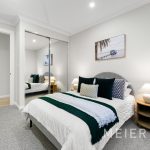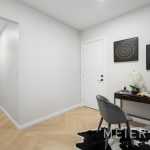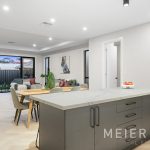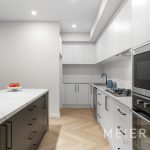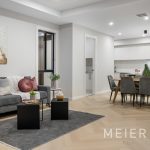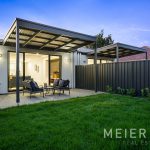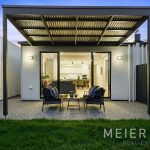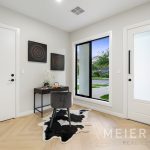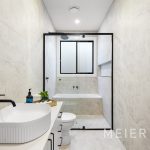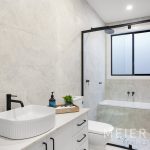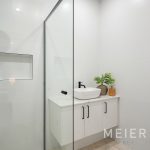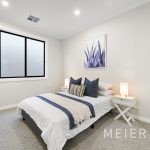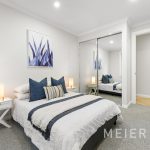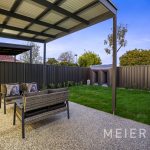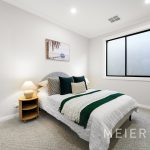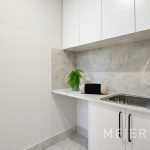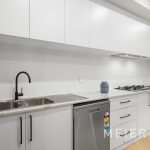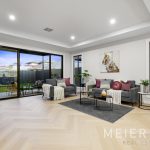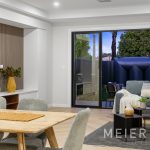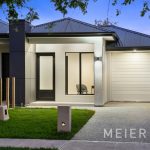Only One Remaining ! Exquisite brand new homes in the Henley High School Zone
House Sold - Fulham SA
9 Newbury Sold for $1,270,000
9B Under Contract
9A Newbury is available
Welcome to the stunning 9a Newbury Street. Proudly presenting the last one of these exquisite homes boasting luxury, space and modern living. Architecturally designed with attention to details, including premium quality features and fittings such as office/lounge at the front, timber wall panelled feature walls, stone benchtops throughout, stunning bathrooms, built in robes in every bedroom.
The stylish interior is highlighted by high ceilings, large windows, generous proportions and light filled spaces.
As you enter the office / second lounge room leads to wide hallway flowing to the generous master bedroom with walk in robes, built in robes and an ensuite. Complemented by additional two double size bedrooms all featuring mirrored built in robes.
This impressive residence offers so many spaces for the family to relax, work or entertain.
The expansive open plan, kitchen living and dining areas boasts space and luxury. The family living area is fitted with timber panelled feature wall and built in entertainment unit. The show stopping gourmet kitchen is complete with impressive stone bench tops, ample storage, quality dual wall ovens, 900mm gas cook tops and dishwasher.
The open plan living area flows out onto the magnificent low maintenance backyard – the perfect setting for indoor/outdoor dining and entertaining family and friends all year round.
The stylish bathrooms are fitted with floor to ceiling tiles and quality fittings. The laundry offers further storage and bench space.
Other premium features include ducted reverse cycle air-conditioning, lock up garage, all adding to the comfort.
Offering exquisite taste with ample living and entertaining areas, what we love about many highlights in this residence are:
Three double sized bedrooms with built in robes
Office or separate lounge room
Two bathrooms
Euro stainless steel appliances including dual ovens and 900 gas cook top
Stone bench tops throughout
Gourmet kitchen with ample bench space and storage
Herringbone hybrid flooring
Alfresco entertaining area
Ducted reverse cycle air conditioning and much more!
This magnificent residence is enhanced by its location within the desirable Henley High School zone and close to St Michaels High School and other private schools; close to shops, the finest beaches such as Henley Beach and Grange & Henley Beach café and shopping precinct – all underpinning the family lifestyle benefits of its location.
Ideal for professionals, families, downsizers or anyone looking for style, space to move in and enjoy, the search is over. This home is perfect. Don’t wait or you will miss out. For more information call Suzanna Paul on 0433 815 582.
Disclaimer: All information provided has been obtained from sources we believe to be accurate, however, we cannot guarantee the information is accurate and we accept no liability for any errors or omissions (including but not limited to a property’s land size, floor plans and size, building age and condition). Interested parties should make their own enquiries and obtain their own legal and financial advice.
Property Features
- House
- 3 bed
- 2 bath
- 1 Parking Spaces
- Land is 313 m²
- 2 Toilet
- Ensuite
- Garage
- Open Parking Spaces
- Remote Garage
- Secure Parking
- Study
- Dishwasher
- Built In Robes
- Outdoor Entertaining
- Ducted Heating
- Ducted Cooling



